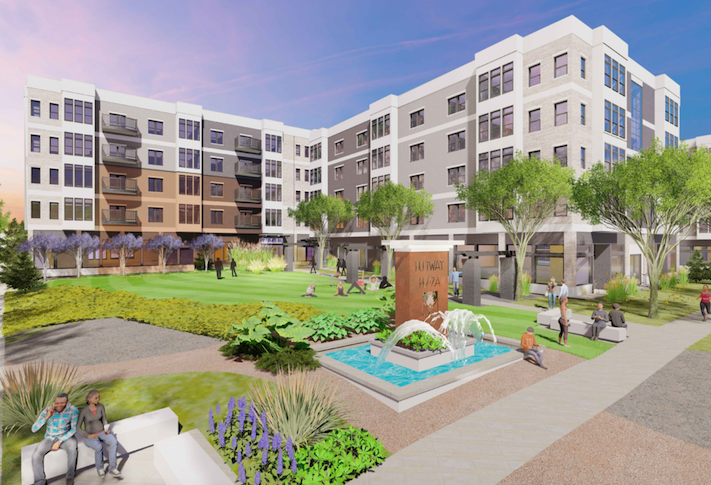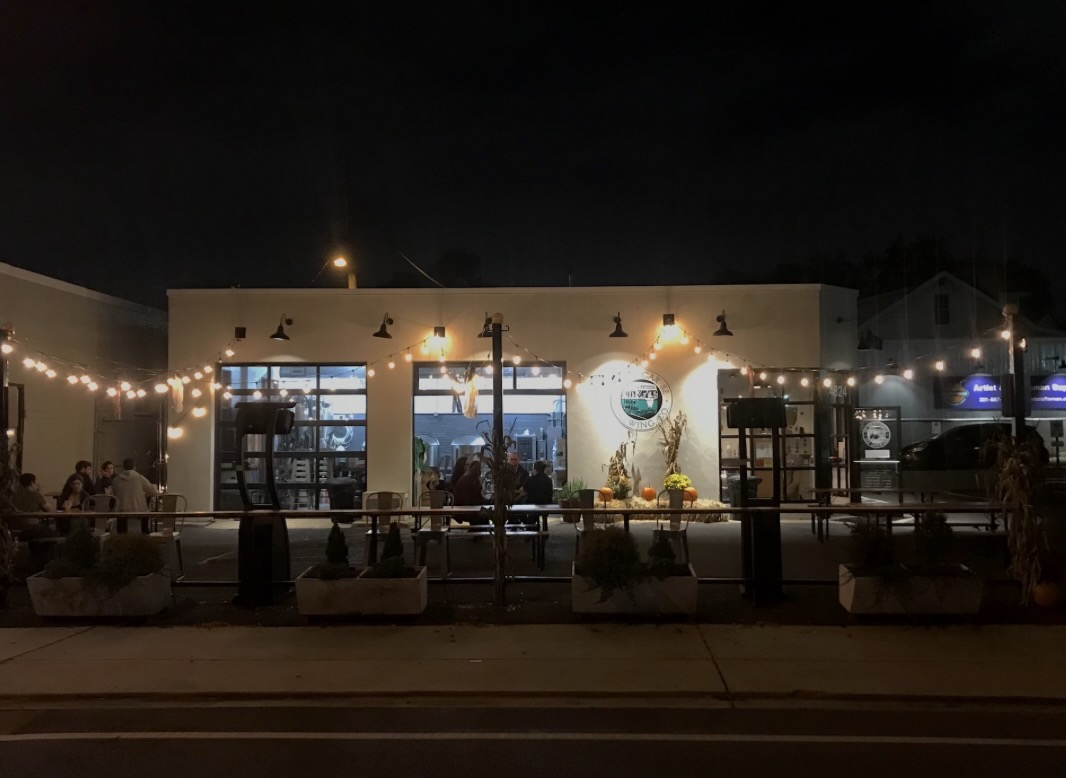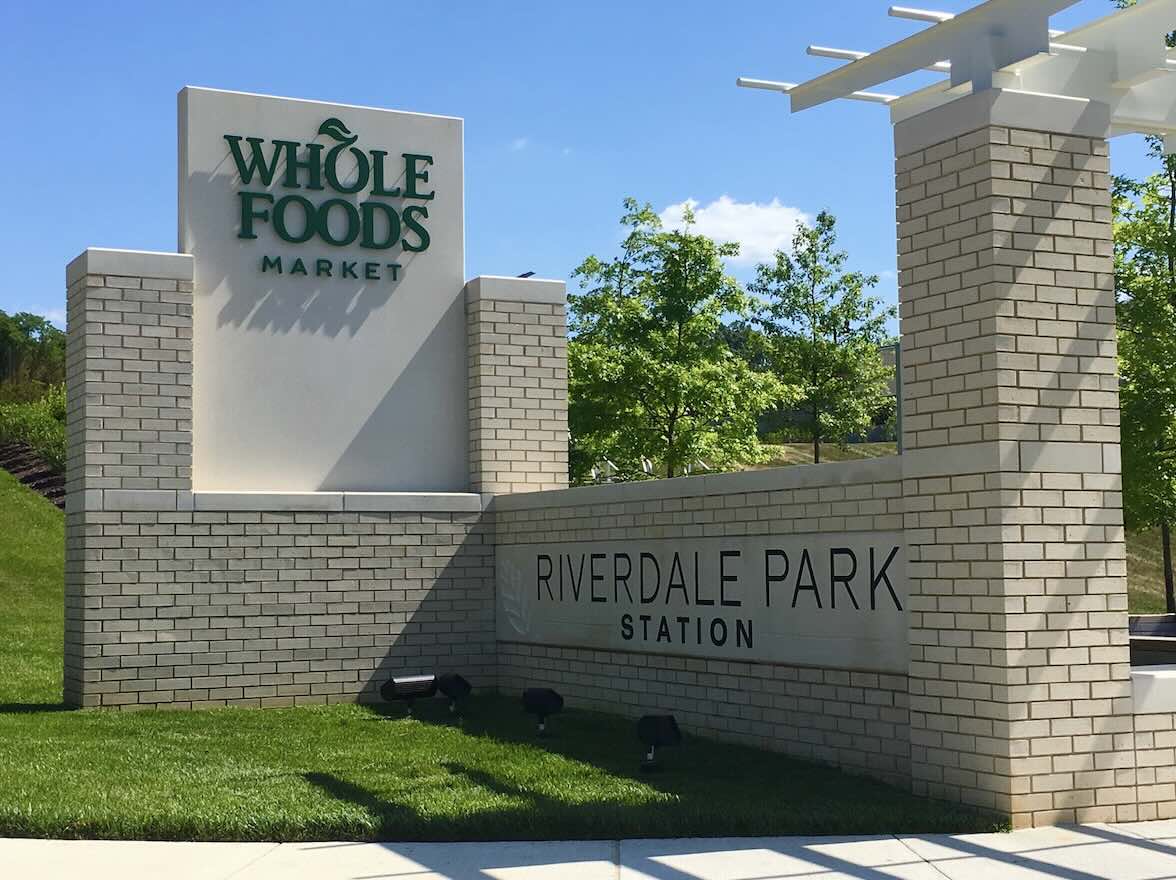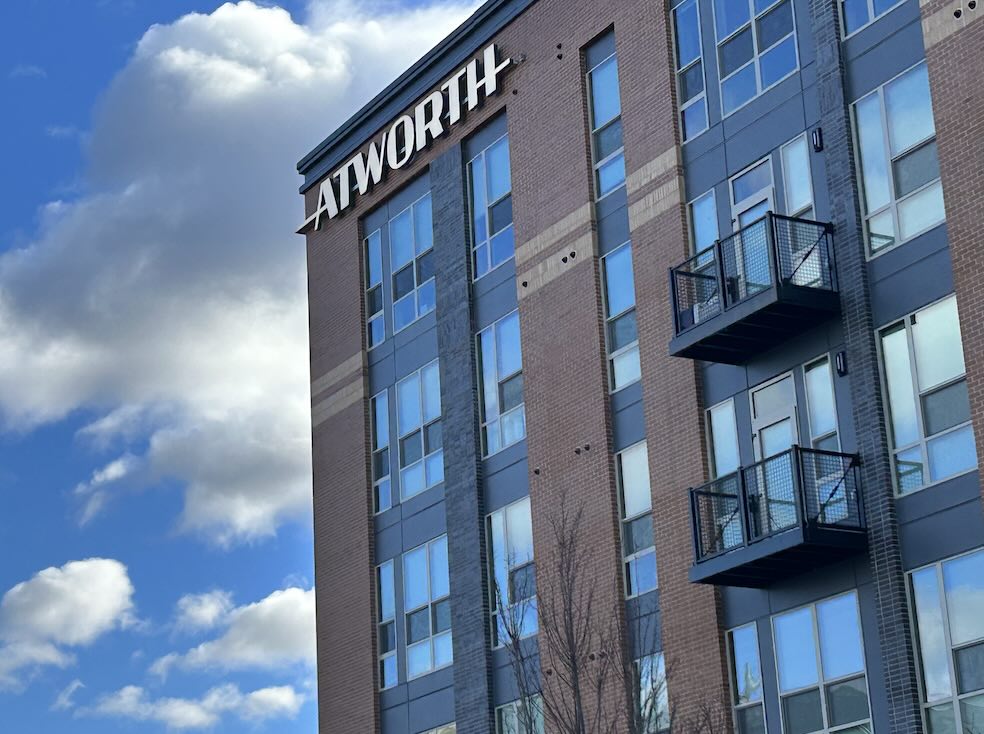
The owners of the Beltway Plaza Mall in Greenbelt are filling in details of plans to redevelop the 54-acre mall.
Quantum Companies plans to turn the 1980s-style mall with a sea of parking and a boxy shopping center into more of a modern mixed-use development with residential and retail interspersed with walkable outdoor areas.
The plans, being reviewed by the Greenbelt City Council, would add 2,500 apartments and condominiums, 20,000 square feet of indoor recreational space and five acres of open space while cutting the retail space back from a million to 700,000 square feet.
An earlier design also included 139 townhomes, but those have been removed.
The open space would have the most dramatic effect on the mall. Plans call for an outdoor amphitheater, a plaza, a tot lot, a splash pad and a bike path. Other options under discussion include adding senior housing, a co-op or some affordable housing as well as a shuttle to take residents to the nearby Greenbelt Metro.
Some parts of the development would have woonerf streets, a Dutch-style shared road that requires cars share the same space as people and bicycles with little signage. Newly popular in Washington, D.C., the streets force motorists to drive slowly and work together with pedestrians and bicyclists to be safe.
Anchor tenants Target, Giant and AMC Theatre would return after the redevelopment.
















Why not town homes with franklin park already being large and messy? Why add more apartments
Would rather see them offer more retail stores, expand TJ Max. Love the small boutiques and beauty supply stores. Taking away the ability for those who like the convenience of those boutiques, instead of having to travel to the mall of Prince George’s. Glad to know we will still have Giant, Target and the movie theater but what about the laundromat?
How come no builders are considering 55 plus homes to buy instead of rental properties for the area?
There is some discussion to add senior housing, a co-op or some affordable housing as well as a shuttle to take residents to the nearby Greenbelt Metro.
Where do I find information on how they plan to transition/accommodate the small businesses currently using the space? Are they going to get kicked out and replaced with chain stores?