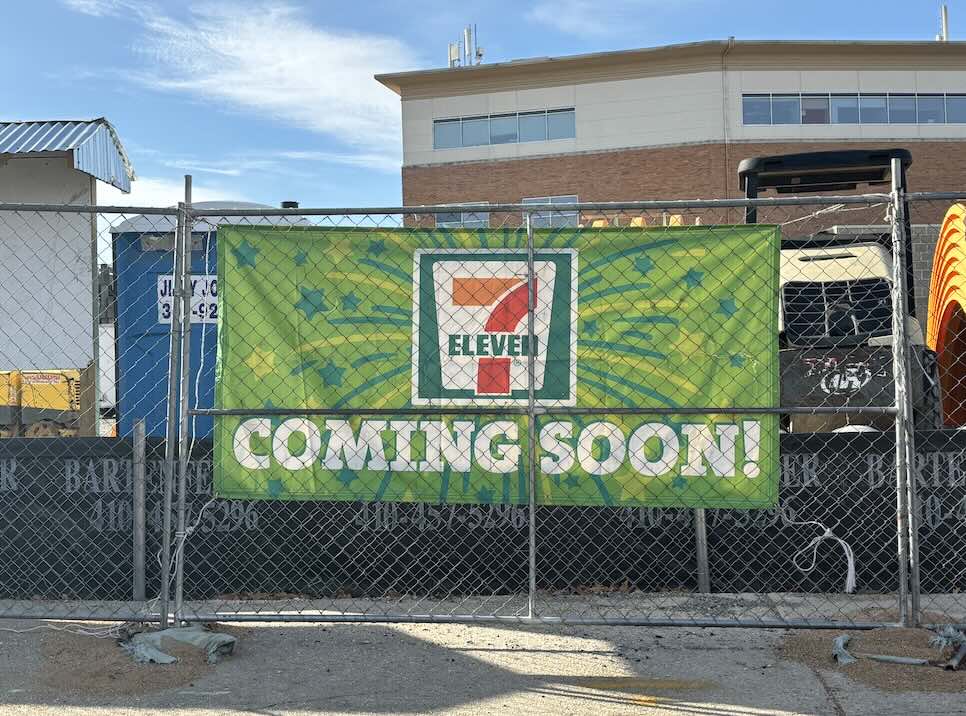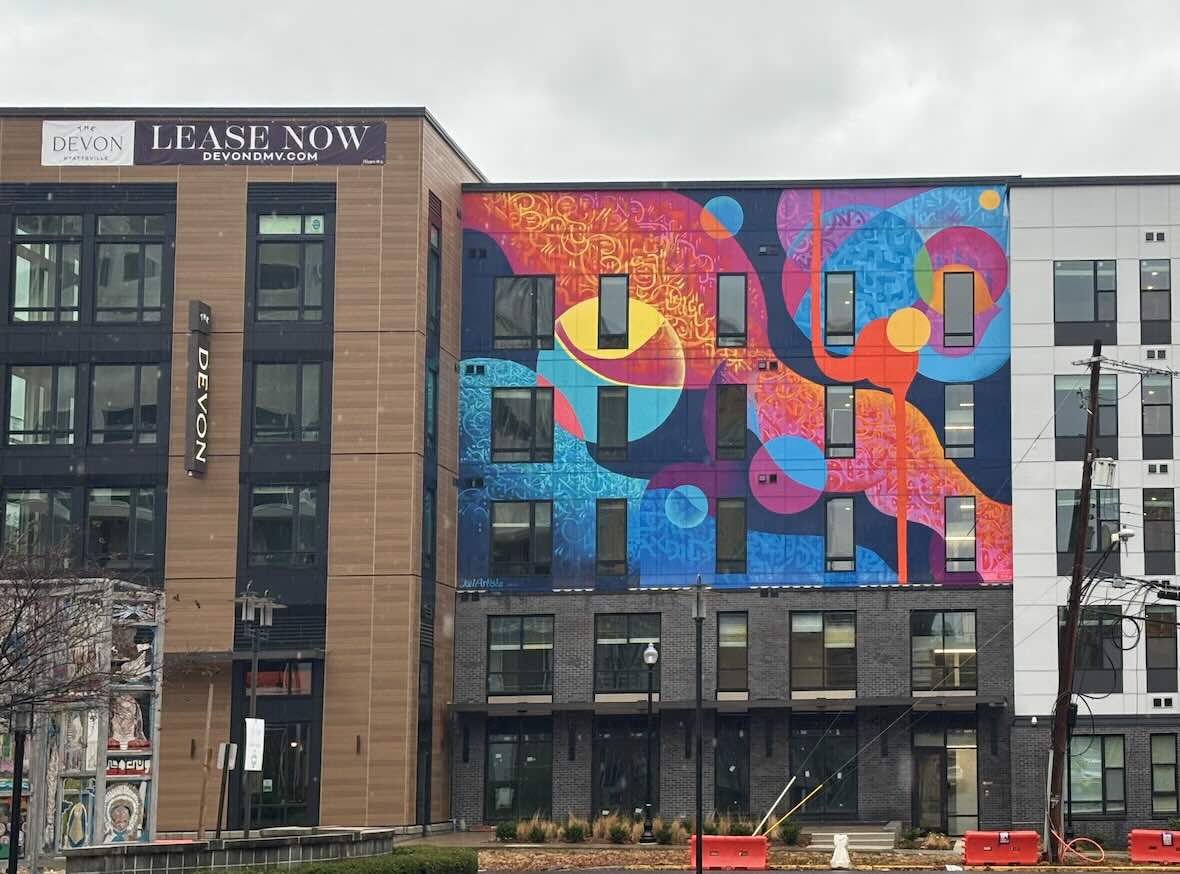
In early 20th century Mount Rainier, homes and shops were built by whomever was at hand. During this period, pretty much the only time an architect came to town was to help build a church or a bank.
That makes the church at 3501 Bunker Hill Road one of the most interesting buildings in town from an architectural standpoint.
Built in 1924, the Mount Rainier United Methodist Church was designed to be reminiscent of the Protestant churches of northern Europe in the 18th century, a stark contrast to the medieval-inspired St. James Catholic Church built up the street around the same time.
Norfolk-based architect Rossel E. Mitchell used a style known as Classical Revival, a stripped-down version of ancient Greek designs that featured a large pediment and four columns in the front that can be seen around D.C.
But what makes the building stand out was the use of a type of masonry known as uncoursed ashlar, in which stones are carefully cut and then placed in a random pattern. The same dark fieldstones were also used in a retaining wall that surrounds the property.
An addition in a much different style was added in 1955 to the back of the church to accommodate the growing congregation. Today, the building is home to the Garden of Gethsemane Church of God in Christ, a Pentecostal congregation.
Support the Wire and Community Journalism
Make a one-time donation or become a regular supporter here.


















